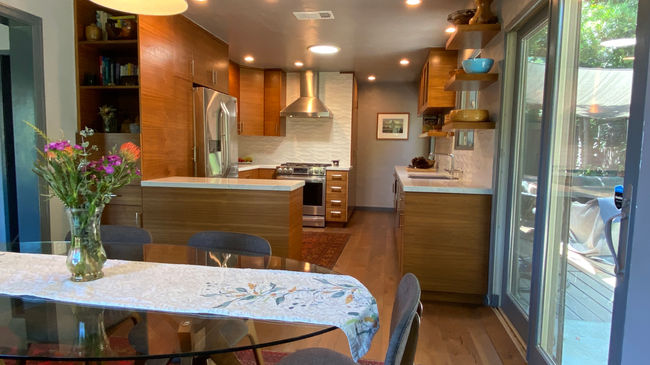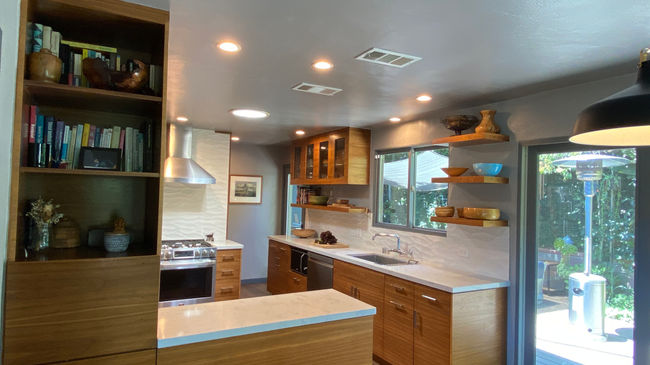top of page
ROBERT W. JOSEPH Interior Design
REMODEL
PRINCETON AVENUE REMODEL:
This project was a complete demo and redesign of an old, outdated kitchen and bathroom. The old kitchen was lacking storage, counter space and was chopped up due to too many doorways. The wall between the kitchen and dining room was removed. The door from kitchen to hall was plugged. More storage, counter space and a more cohesive kitchen layout was achieved.
NEW DESIGN MODEL

BEFORE KITCHEN
BEFORE DINING ROOM TO KITCHEN
DINING ROOM TO KITCHEN
BEFORE KITCHEN TO DINING ROOM
NEW DINING ROOM TO KITCHEN
NEW BATHROOM
ORIGINAL BATHROOM
NEW BATHROOM
BATHROOM TILE TO WOOD FLOOR DETAIL
bottom of page














